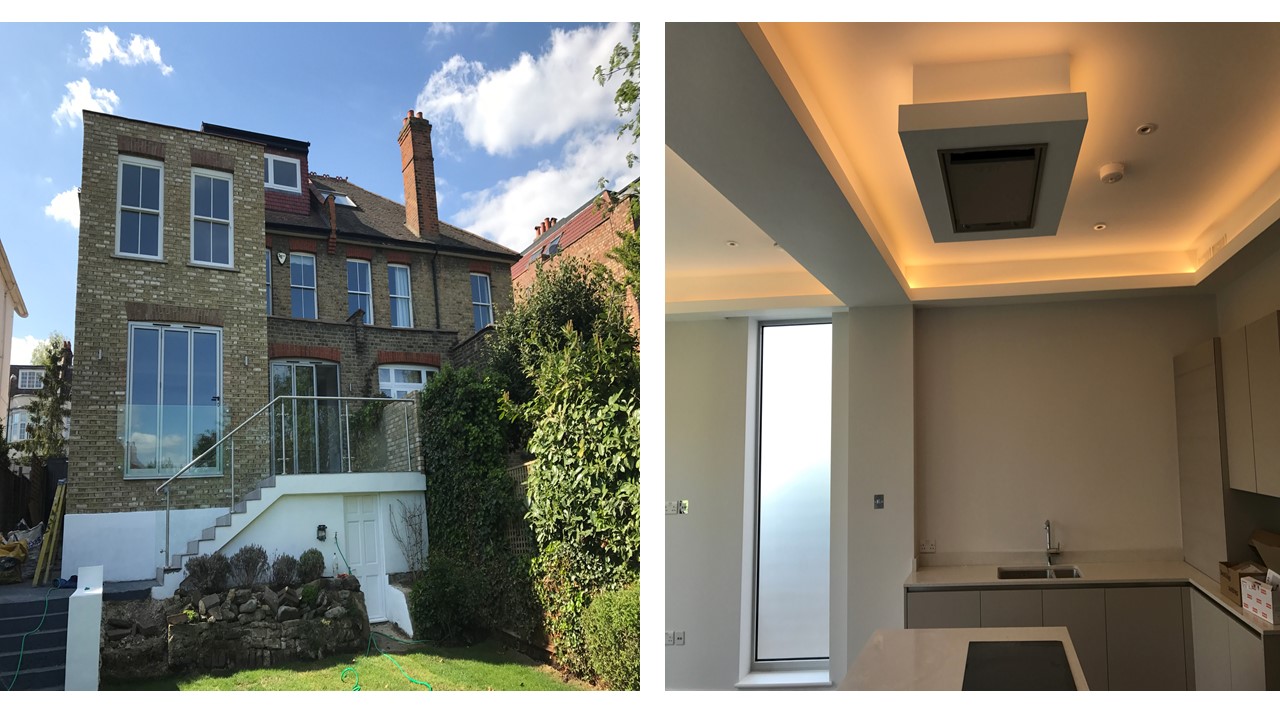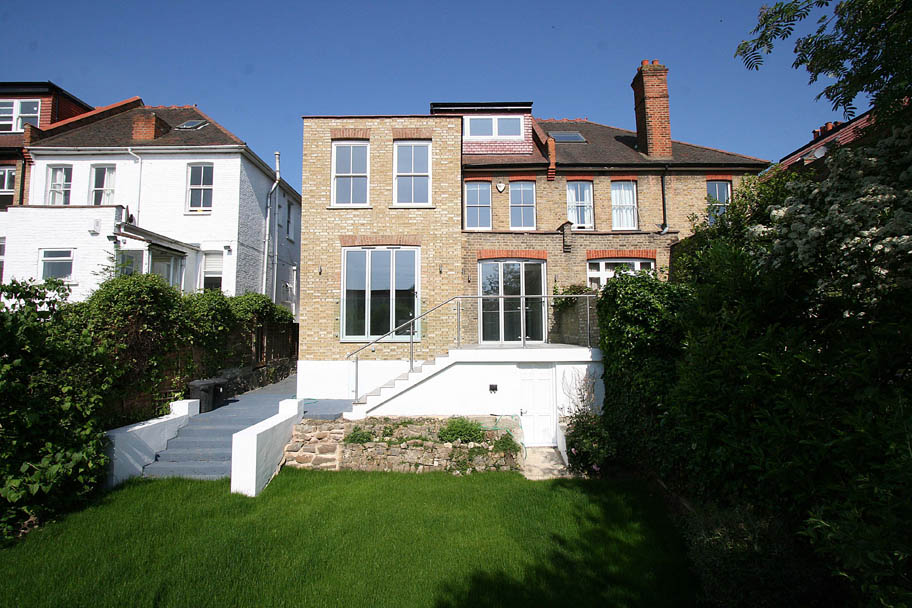FROM THE BLOG
Two-storey rear extension and loft conversion
Alterations and extensions to an Edwardian period house located in Wimbledon, SW19 on a sloping site in a conservation area. It is one of five pairs of two-storey semi-detached houses on the street.
Extensive alterations were undertaken, comprising a two-storey extension to the rear of the property including a new utility space at lower ground level, a kitchen/dining area on the ground floor and a new bedroom and reconfigured bathroom on the first floor. Internal alterations to the ground floor form an open plan living/dining room with relocated kitchen opening out onto an extended terrace with stairs that lead to the garden.
The design of the rear elevation maintains and works with the overall character and materials of the existing buildings whilst, where possible, improving the environmental aspects of the house by introducing high performance materials and environmentally friendly concepts – such as the sedum blankets on the rear flat roofs.
Design by DUO-ARCHITECTURE.
To find out how we can help you deliver your next project call us on
02089 650562 or email info@durisbuild.co.uk


