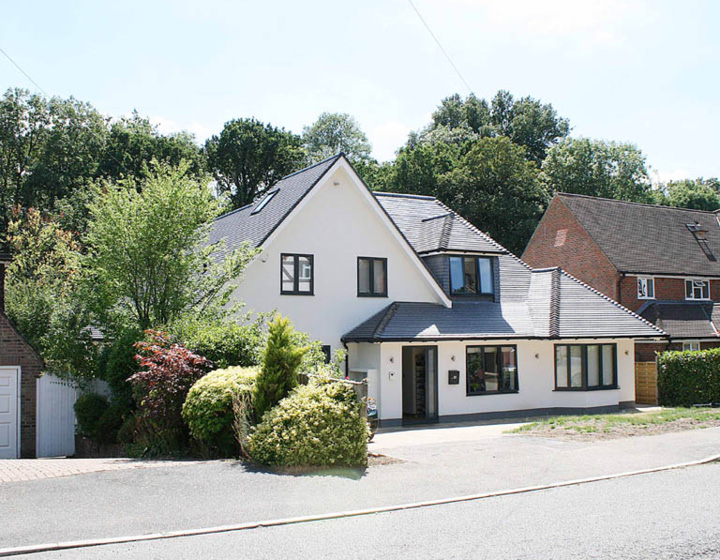FROM THE BLOG
Rebuild and refurbish of 5 bedroom house
Extensive alterations and extensions to a large detached property located on a plot with generous front and back gardens in Gerrards Cross, SL9.
The house was extended both to optimise its potential as a family dwelling and also to provide a parent’s annexe. Planning consent was obtained for part two-storey, part single-storey front, side and rear extensions. The design incorporates a triple vaulted roof to the rear and a complete transformation and environmental enhancement of the elevations with insulated render.
The concept of the ground floor internal configuration was to create views from the front door, through a large open plan kitchen/dining area into the back garden. The parent’s annexe is located on one side while the family prayer room is on the other. On the first floor, there are two bedrooms with en-suites, two further bedrooms and a bathroom. The bedrooms celebrate the roof form with vaulted ceilings and large windows giving a feeling of spaciousness and light.
The house has been designed and built with an emphasis on environmental performance. External walls are constructed from DURISOL – an engineered sustainable insulated blockwork – ICF, while the inside of the house has under-floor heating throughout with a highly automated building control system.
Design by DUO-ARCHITECTURE.

