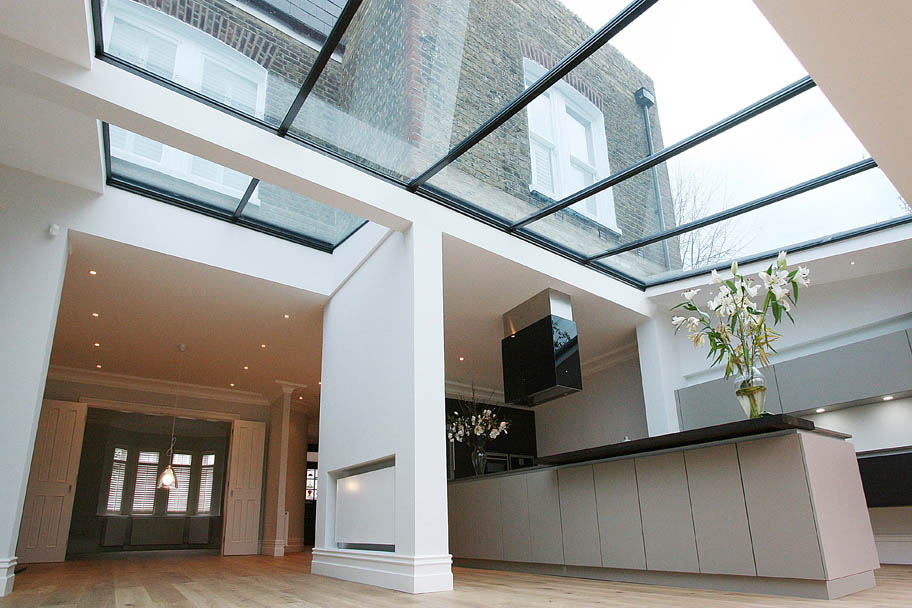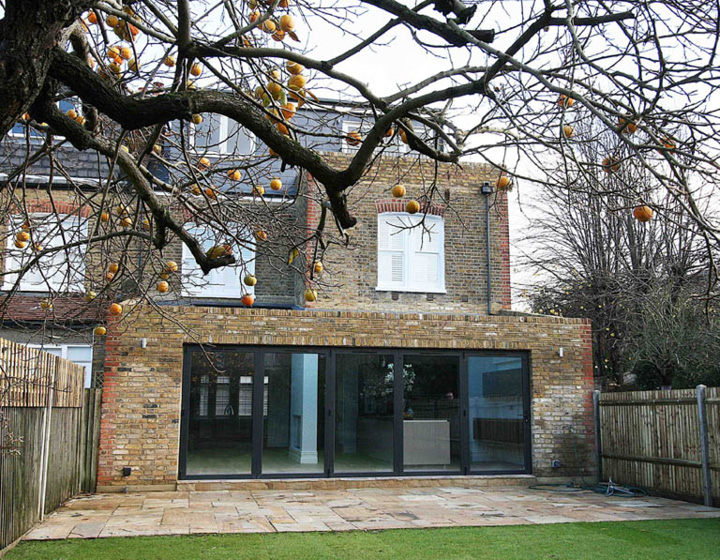FROM THE BLOG
Loft and rear extension, full refurbishment
Alterations and extensions to an end of terrace Edwardian period house in Barnes, SW15.
The end of terrace Edwardian property was in poor condition and in need of comprehensive refurbishment. Planning consents were obtained to maximise the full potential of the dwelling, including loft and rear extensions.
Demolitions and enabling works were carried out including sandblasting the façade to expose the original features. The house was stripped out, retaining only the external walls. Internal alterations comprised creating a flexible-use reception room and kitchen/dining and garden rooms that open up the whole of the ground floor.
At first floor level, two bedroom with en-suites, a bedroom and a family bathroom have been accommodated with a further bedroom and en-suite located in the second floor roof space overlooking a planted sedum roof over the outrigger extension.
Design by DUO-ARCHITECTURE.
To find out how we can help you deliver your next project call us on
02089 650562 or email info@durisbuild.co.uk


