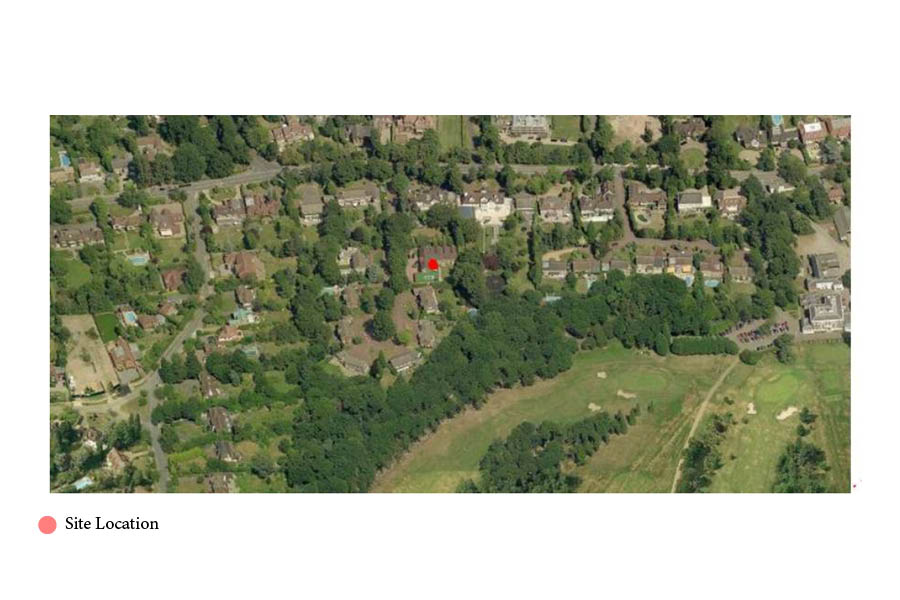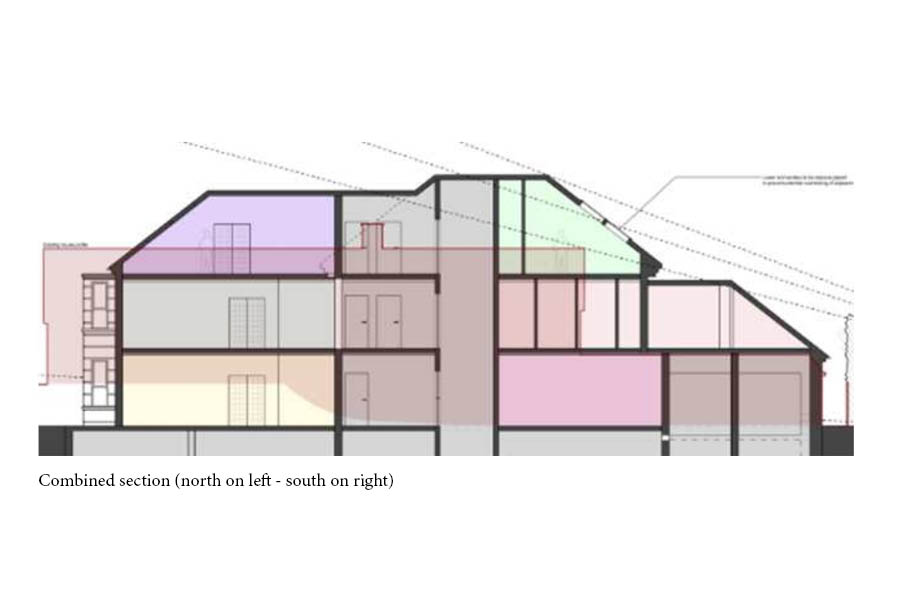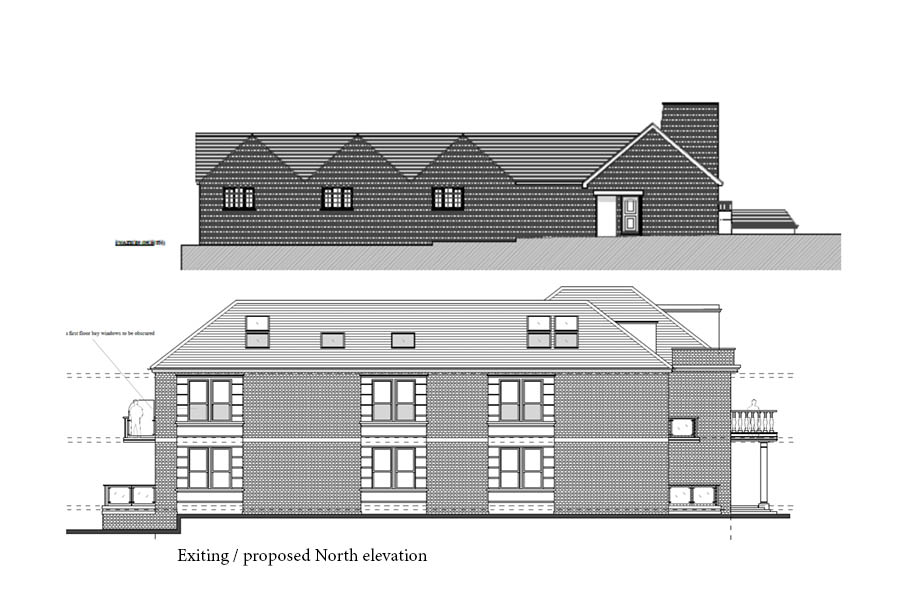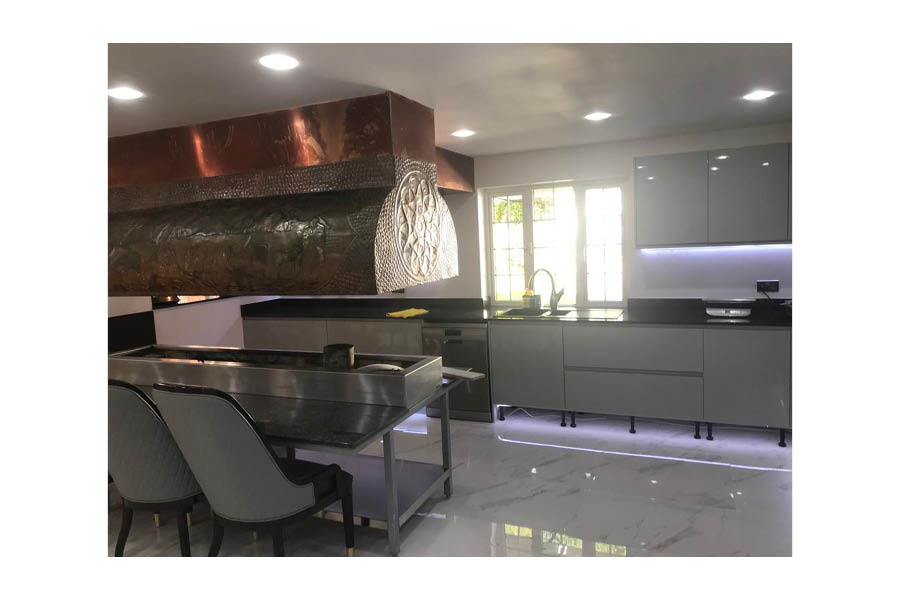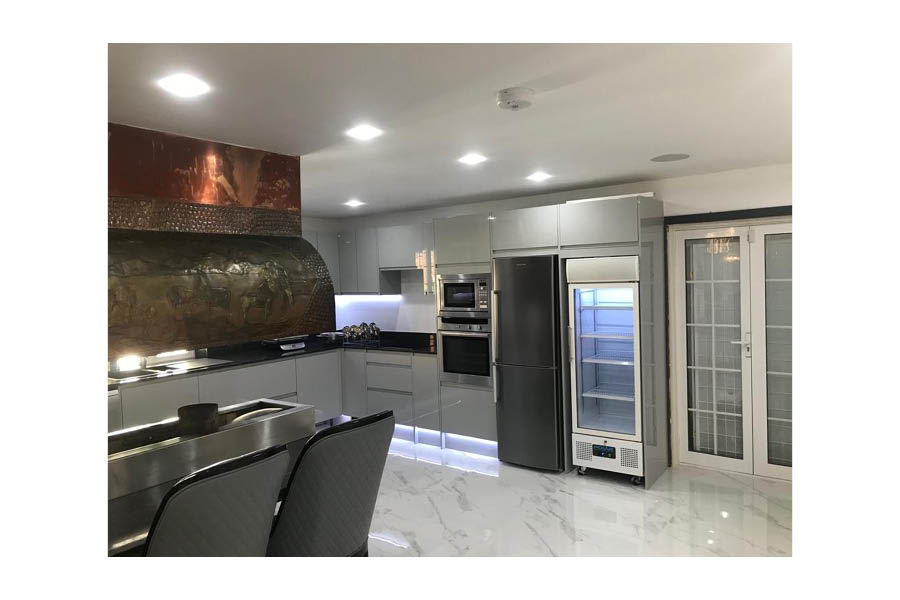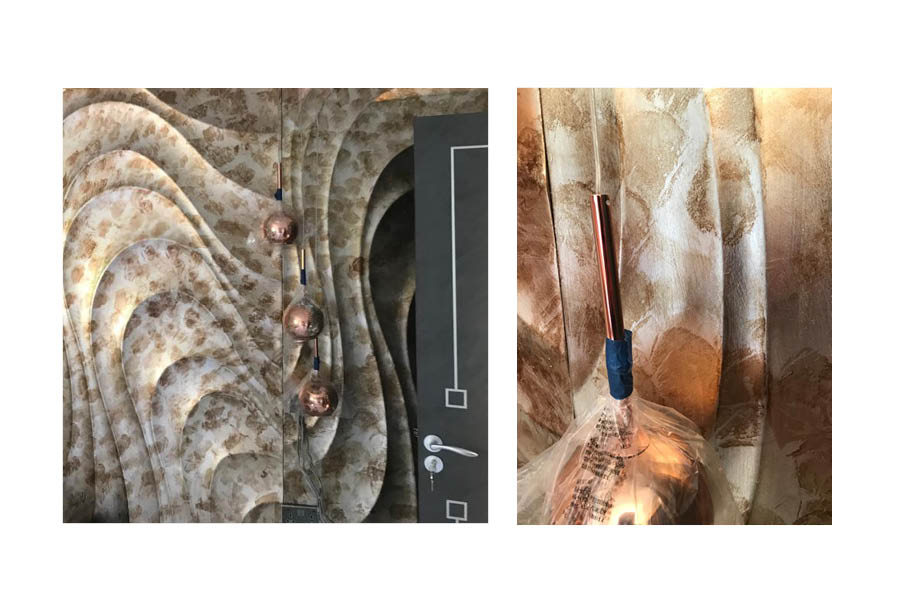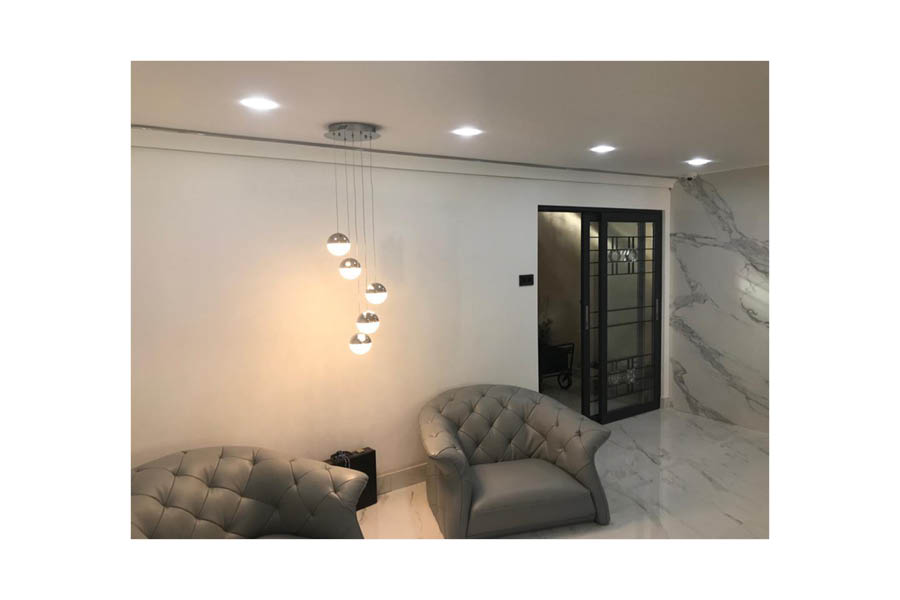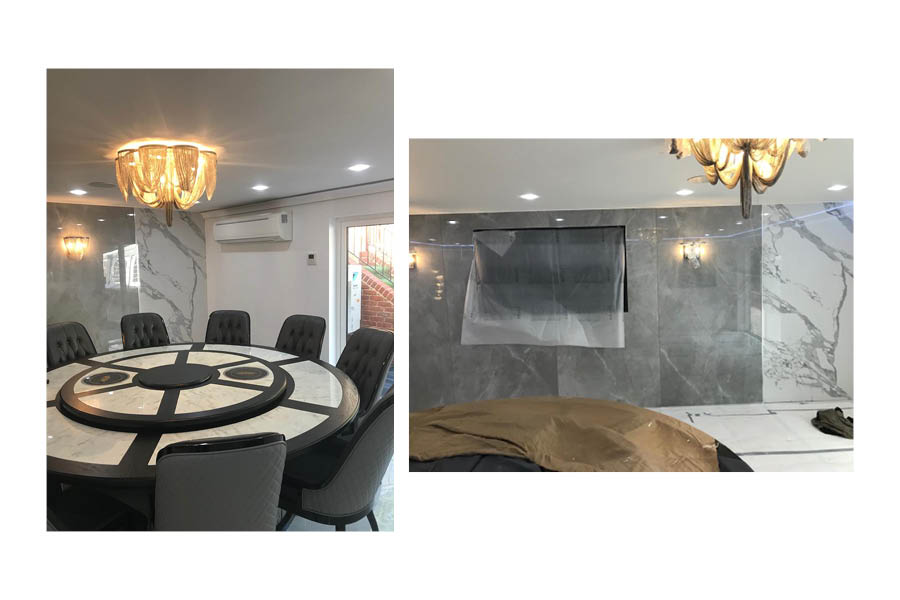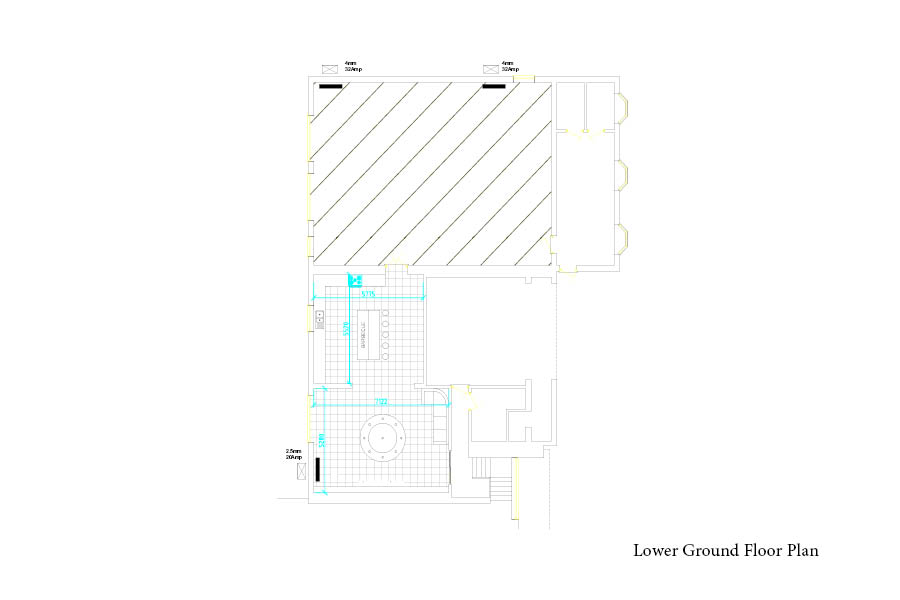FROM THE BLOG
Demolition of existing dwelling and redevelopment of site to provide a detached 2-storey block of 6 x 3 – bed flats
Demolition of existing dwelling and redevelopment of site to provide a detached 2 – storey block of 6 x 3 – bed flats, with accommodation and inset terrace in the roof space, basement parking, rear terrace/balcony to ground and first floor levels and landscaping at EN4.
The site has been occupied by a single two storey house with a large swimming pool extension. The proposal was to redevelop the site for flats. The proposed building had a similar footprint but is taller.
This site was slightly challenging – The particular site was lightly different from much of this character area for two reasons. First there was a very limited public visibility of this house. The extensive front hedging and tall gates to the property reduces the public views to that shown on the image 1. Secondly the trees adjacent to the road (protected by TPO) particularly Nos 17-20 in the Arbotech report provide a more bosky setting than most other nearby roads. This results in no public views where one can clearly see this house in the visible context of it’s neighbours. The street scene here is dominated by the trees and not the houses.
We had to do an analysis to examine both public and private views of the proposed development. The public views are very limited. The tallest part go the proposal is 2050. above the existing chimney height.
As explained earlier the lower part of the existing building is not readily seen except from it’s own garden. For redevelopment scheme there are two points where the height needs to be examined with respect to existing buildings and vegetation.
When we have overcame the obstacles we have started our construction process. Please find our construction process photographs and the final outcome.
In conclusion – This house is mostly hidden from public views by significant and protected greenery. It therefore currently does not contribute much to the public realm characteristics of the neighbourhood.
The enlarged building proposed here will also be mostly hidden from view. The changes in height and elevational treatment will still be generally below the treelike and therefore the overall character of the area will not be altered.
The only public domain view will remained as looking like a single dwelling in a bosky landscape.
02089 650562 or email info@durisbuild.co.uk

