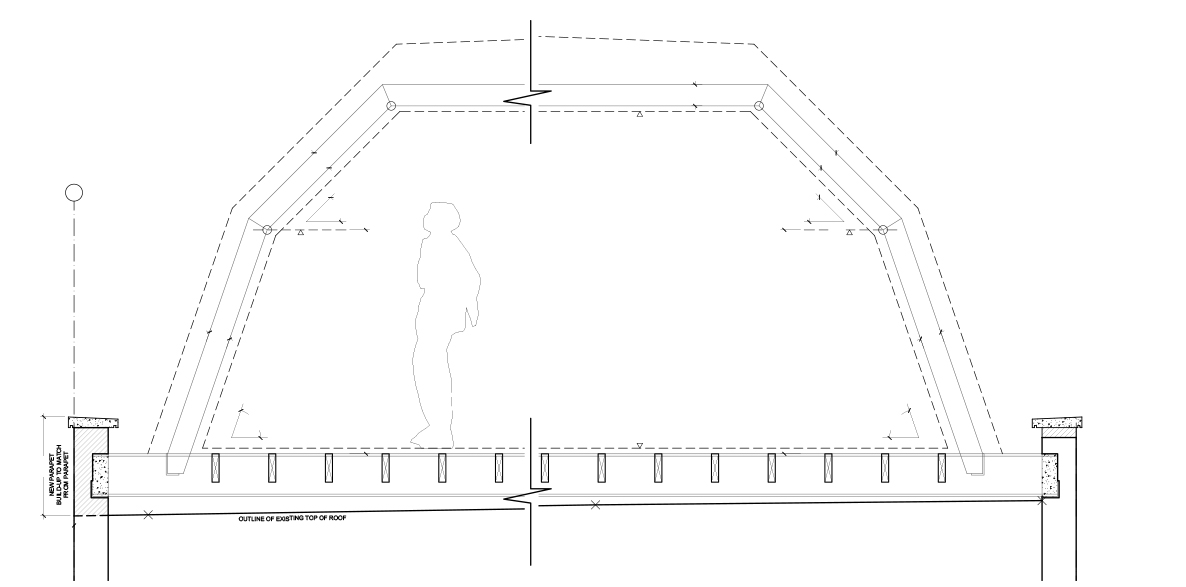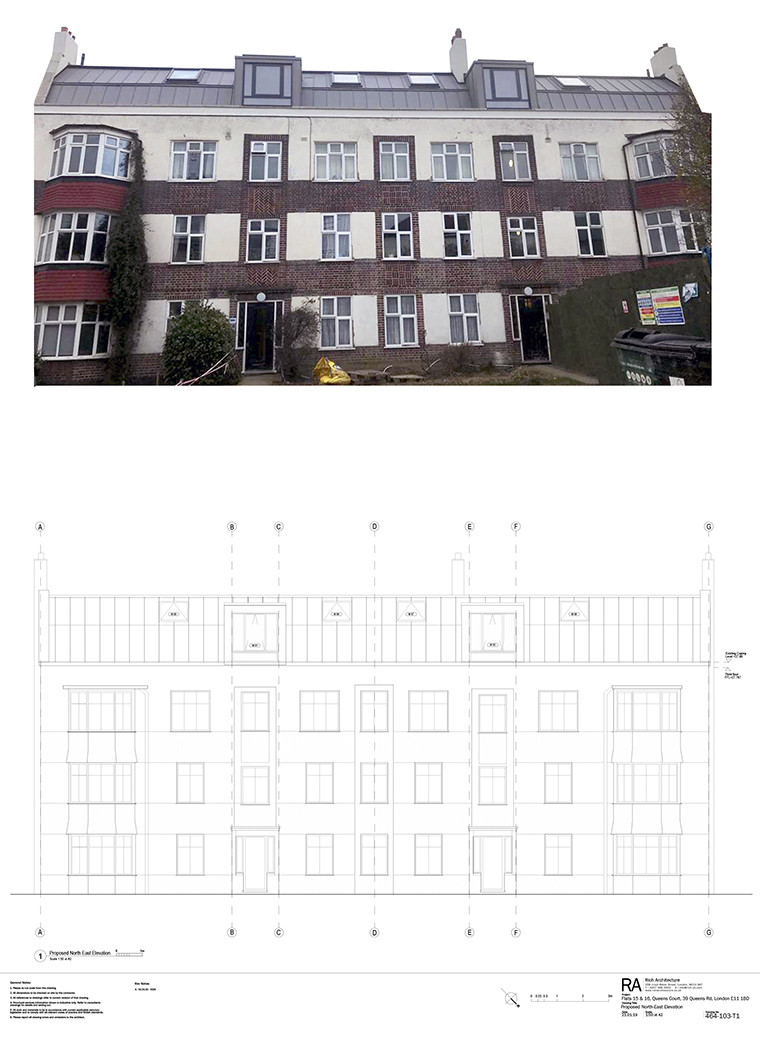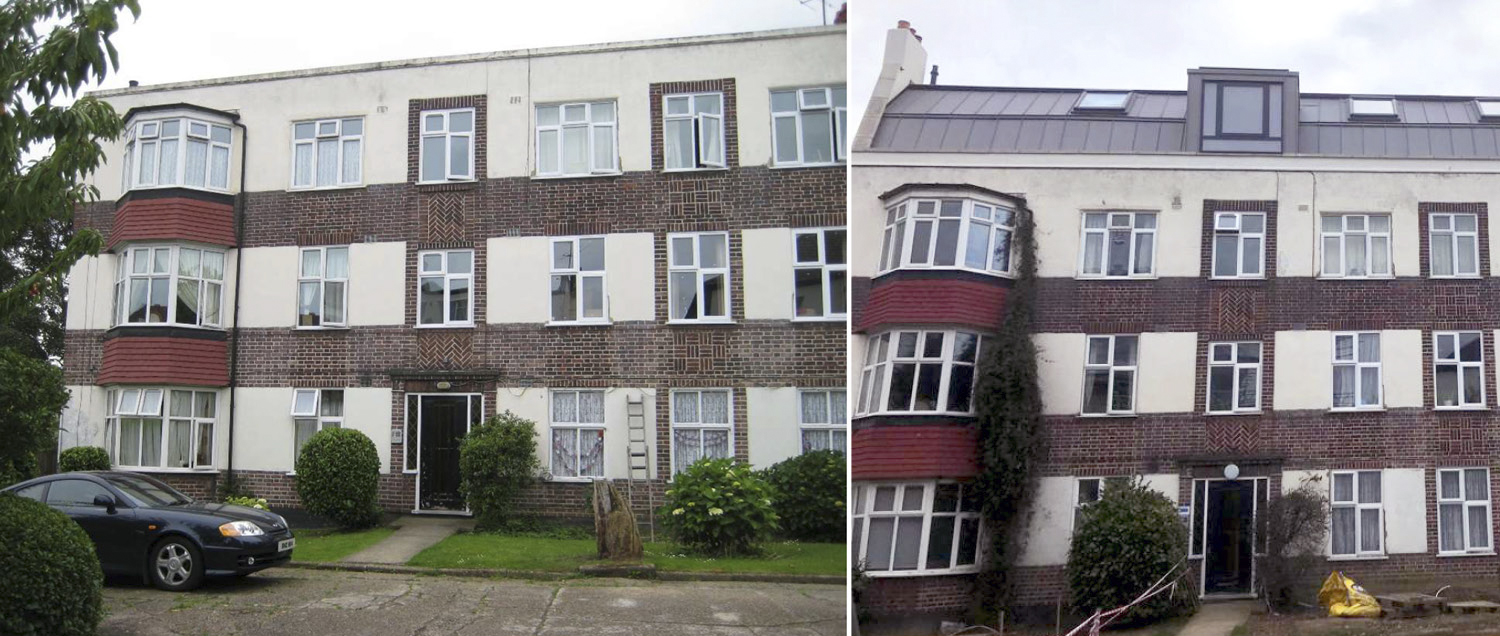FROM THE BLOG
Construction of a mansard roof
Construction of mansard roof including two dormer windows to form 2 x 2 bedroom self-contained flats, at Queens Court, Queens Road, Leytonstone E11.
.
A mansard loft conversion, with two slopes, has the advantage of maximising the available space within your loft.
The lower slope is close to vertical at 71 degrees and the top section of the roof is at 45 degrees with a straight bar a nearly flat roof at the highest point of the roof. A Mansard loft conversion is commonly built by raising the party/gable walls on either side of your house to make the profile for the mansard and then creating the timber frame to suit.
Although common on older properties, especially in cities like London, mansards are not often seen in the suburbs. Flat-roof dormers tend to be a more popular choice for the ‘average’ 3 bed semi or terrace house due to the reduced cost and simpler construction.
A mansard loft conversion will almost certainly require planning permission.This project is based in queens road, E11. The structure has been constructed using Durisol Blocks and Timber joist.

The design has been done by RA Rich Architecture.
02089 650562 or email info@durisbuild.co.uk


